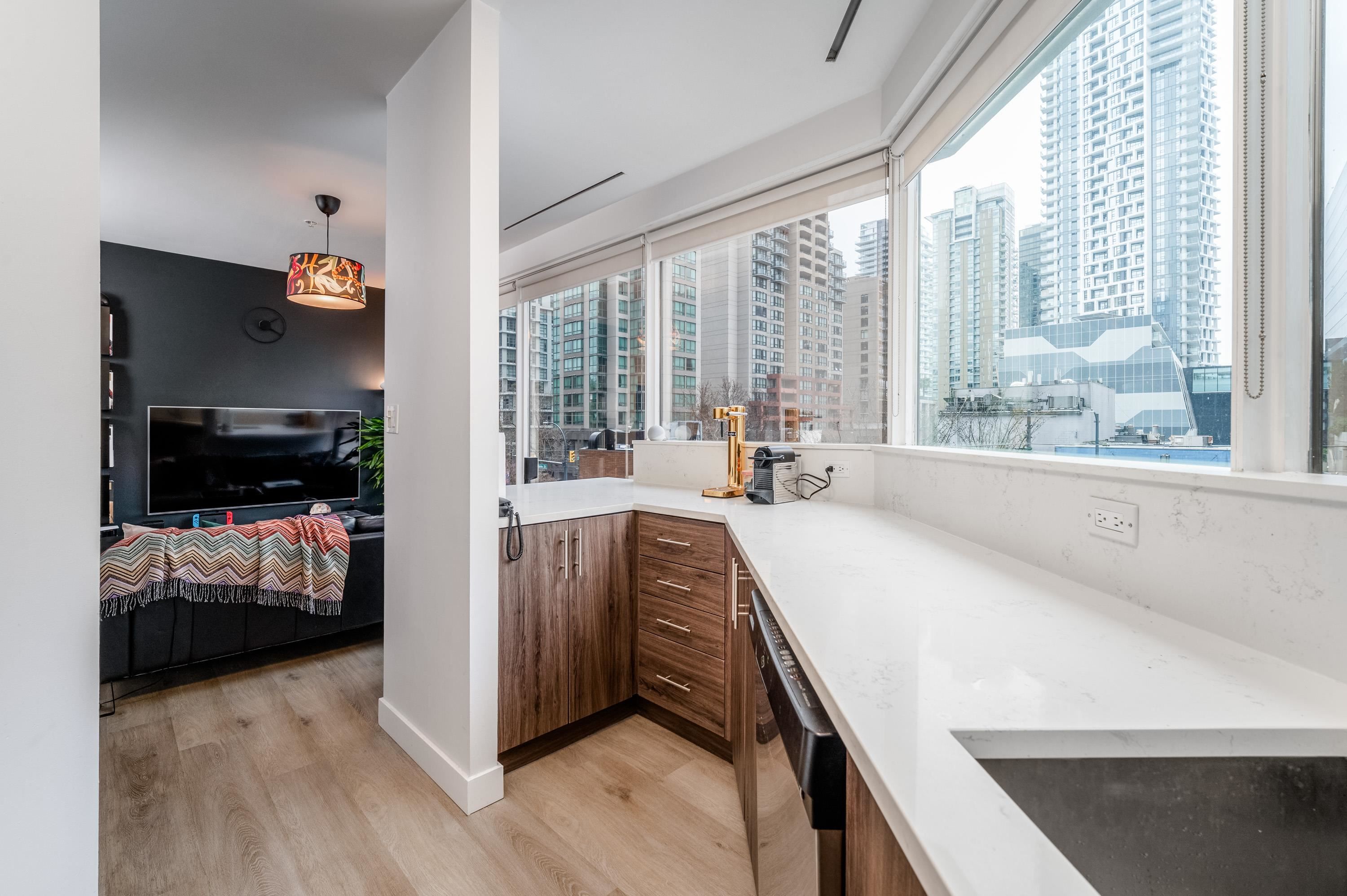Featured Listings
603 - 1045 QUAYSIDE Drive
$658,000
VIEW!! QUAYSIDE Tower 1 - Incredible location in the HEART of the QUAY! Beautiful 2 bed, 2 bath w/ fantastic layout, loads of natural light...
RE/MAX Crest Realty
1114 PENDER Street East
$3,450,000
Lee & Associates, together with Re/max Cres Realty is pleased to present the opportunity to purchase a light industrial building in the Heart of the...
Listed by: Russell Long, Lee & Associates Vancouver
My Listings
207 1177 HORNBY Street
Downtown VW
Vancouver
V6Z 2E9
$609,000
Residential Attached
beds: 1
baths: 1.0
710 sq. ft.
built: 1995
SOLD OVER THE LISTING PRICE!

- Status:
- Sold
- Prop. Type:
- Residential Attached
- MLS® Num:
- R2756792
- Sold Date:
- Mar 08, 2023
- Bedrooms:
- 1
- Bathrooms:
- 1
- Year Built:
- 1995
Very BRIGHT, 1 bedroom + 2 den (larger den easily be used as 2nd bedroom), with 700+ square feet. Wrap around windows throughout the LR, DR, & kitchen. Renovated kitchen counter tops, bathroom vanity, paint and window coverings in 2020. All stainless steel appliances. 2 storage units, 1 underground parking plus separate secure bike storage. Free laundry on every floor. Ideally located between Yaletown and City Centre. Loads of Amenities. Building features a rec room, exercise center, bike room, hot tub/sauna, & rooftop deck w/ AMAZING views!! Pets & rentals allowed w/restrictions.
- Price:
- $609,000
- Dwelling Type:
- Apartment/Condo
- Property Type:
- Residential Attached
- Home Style:
- Corner Unit
- Bedrooms:
- 1
- Bathrooms:
- 1.0
- Year Built:
- 1995
- Floor Area:
- 710 sq. ft.65.961 m2
- Lot Size:
- 0 sq. ft.0 m2
- MLS® Num:
- R2756792
- Status:
- Sold
- Floor
- Type
- Size
- Other
- Main
- Living Room
- 12'8"3.86 m × 11'3"3.43 m
- -
- Main
- Kitchen
- 11'3"3.43 m × 11'1"3.38 m
- -
- Main
- Bedroom
- 12'9"3.89 m × 9'1"2.77 m
- -
- Main
- Den
- 9'2.74 m × 7'2"2.18 m
- -
- Main
- Office
- 9'2.74 m × 5'7"1.70 m
- -
- Main
- Foyer
- 5'5"1.65 m × 3'6"1.07 m
- -
- Floor
- Ensuite
- Pieces
- Other
- Main
- No
- 4
-
Photo 1 of 25
-
Photo 2 of 25
-
Photo 3 of 25
-
Photo 4 of 25
-
Photo 5 of 25
-
Photo 6 of 25
-
Photo 7 of 25
-
Photo 8 of 25
-
Photo 9 of 25
-
Photo 10 of 25
-
Photo 11 of 25
-
Photo 12 of 25
-
Photo 13 of 25
-
Photo 14 of 25
-
Photo 15 of 25
-
Photo 16 of 25
-
Photo 17 of 25
-
Photo 18 of 25
-
Photo 19 of 25
-
Photo 20 of 25
-
Photo 21 of 25
-
Photo 22 of 25
-
Photo 23 of 25
-
Photo 24 of 25
-
Photo 25 of 25
Virtual Tour
Larger map options:
Listed by RE/MAX Crest Realty
Data was last updated October 29, 2024 at 09:10 PM (UTC)
- JAMIE STEWART
- RE/MAX CREST REALTY WESTSIDE
- 1 (604) 619 - 0199
- Contact by Email
The data relating to real estate on this website comes in part from the MLS® Reciprocity program of either the Greater Vancouver REALTORS® (GVR), the Fraser Valley Real Estate Board (FVREB) or the Chilliwack and District Real Estate Board (CADREB). Real estate listings held by participating real estate firms are marked with the MLS® logo and detailed information about the listing includes the name of the listing agent. This representation is based in whole or part on data generated by either the GVR, the FVREB or the CADREB which assumes no responsibility for its accuracy. The materials contained on this page may not be reproduced without the express written consent of either the GVR, the FVREB or the CADREB.






